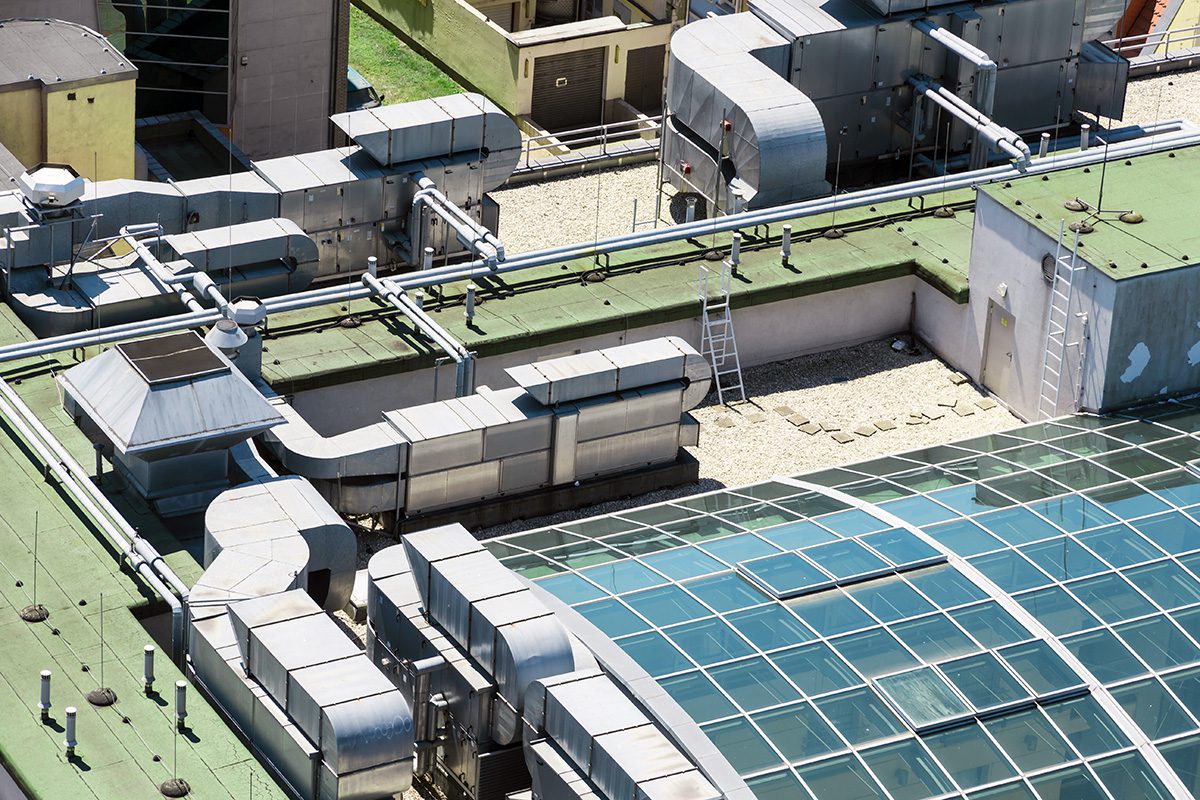Understanding Commercial HVAC Zoning Systems: A Key to Energy Efficiency
Energy efficiency is what any business looks for to cut costs. Among the wealth of solutions, HVAC zoning systems stand out as an excellent way to reduce energy bills. This article will delve into types of zoning systems, how they work, and the benefits they offer.
What is an HVAC Zoning System, and How Does It Work?
An HVAC zoning system uses multiple thermostats, dampers, and controllers to regulate the temperature in different areas, or “zones,” within a building. Such systems provide customized temperature control for each area.
It may sound simple, but in truth, these systems are quite sophisticated, often relying on multiple sensors and using the power of AI and machine learning to ensure maximum efficiency.
There are several types of zoning systems used in modern commercial buildings:
Airside Zoning Systems
These systems use motorized dampers in the ductwork to control the airflow to individual zones. The control panel directs the dampers to open or close to reach the desired temperature in each zone.
Such systems are relatively easy to install and are known for their flexibility.
VRF, or Variable Refrigerant Flow Systems
VRF systems are becoming increasingly popular in larger commercial settings. They use liquid refrigerants as the cooling and heating medium. The temperature in each zone changes depending on the flow of refrigerant.
Such systems can provide simultaneous heating and cooling to different zones.
Water Source Heat Pump Systems
These heat pump systems use water as a heat exchange medium with individual heat pumps serving different zones. Here is more information about water source heat pump systems in a recent article.
Building Automation Systems (BAS)
BAS is the most sophisticated system commonly used in large commercial buildings. BAS integrates HVAC with other building services, such as lighting and security, providing centralized control and monitoring.
They offer unparalleled energy savings but are the most expensive to install.
The Benefits of Zoning Systems
HVAC zoning systems have numerous benefits that enhance energy efficiency, comfort, and functionality in commercial spaces.
Reduced Energy Waste
Traditional HVAC systems supply uniform heating or cooling to the entire building, wasting precious energy, and putting an unneeded strain on the whole system.
Zoning systems allow you to provide less heating or cooling to unused or low-occupancy areas, ensuring significant energy savings.
Customized Comfort
Individual control over different zones allows for personalized temperature settings depending on the occupant’s preferences.
Situations when one person prefers a cooler environment, while another wants a warmer room, are very common. An HVAC zoning system caters to these needs, ensuring everyone is comfortable.
Optimized HVAC Lifespan
Zoning systems offer reduced workload for your HVAC system, helping extend its lifespan. Fewer demands on the system mean less wear and tear, which leads to fewer repairs and longer intervals between part replacements.
Higher Property Value
Buildings equipped with HVAC zoning systems are highly attractive to potential buyers or renters. Energy efficiency and enhanced comfort are in high demand. Your property value may significantly increase after you install a zoning system.
Implementing a Zoning System in a Commercial Building
Careful planning and expertise are crucial for successfully implementing a zoning system. Some key steps in this process include:
Zone Planning
HVAC professionals determine the number and layout of zones based on factors such as:
- the building’s layout
- different rooms’ purposes
- number of occupants
- exposure to sunlight
HVAC System Type Selection
As we discussed above, numerous types of HVAC zoning systems are available on the market. Picking an ideal one for your building may be tricky.
It may not only depend on your budget and requirements. The total area of the building and the existing HVAC system are also important factors.
HVAC System Installation
Depending on the type of zoning system you choose, a significant amount of work may be needed to install all the components. Building an airside system involves setting up the control panel, dampers, and thermostats.
The control panel connects to the existing HVAC system, and the dampers are installed in the ductwork. Each zone is equipped with a thermostat that communicates with the control panel.
System Testing and Adjustments
After installation, the system is tested and fine-tuned to ensure optimal performance. It may include adjustments to damper settings and thermostat calibration.
Installing an HVAC zoning system is neither easy nor cheap. However, there is a good reason for the growing popularity of such systems. In the long run, they help save thousands of dollars on reduced energy bills and fewer repairs.
If you are considering a zoning system in your commercial building, look no further! Diversified HVAC has decades of experience building HVAC zoning systems of any scale and complexity. Call us, and let’s talk!


